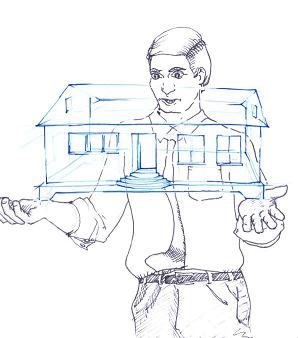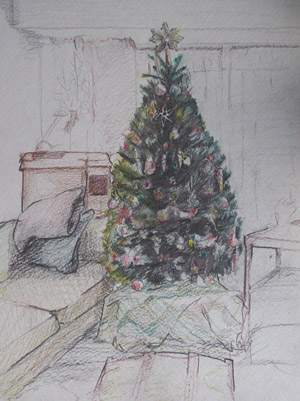The tough doodle in lunchtime meetings.

The future is now
Today’s meeting was about Building Information Management (BIM) software. It is the hip new thing to do in the engineering design profession.
BIM is a digital “smart” model of a building. The walls act like walls in the model, the lights act like lights, plumbing acts like plumbing, and all this info can be used to see how the building works. It’s a lot like when Tony Stark uses his neat 3-D computer to design his new Iron Man suit, except it’s not nearly as cool, there are no special effects, and we’re not billionaires.
The industry seems to be both awestruck and frightened at the amazing power of BIM. Some people think it will be amazing, some people are hesitant of the added liability and the increase of the adversarial relationship with contractors that BIM will create, and others think it is kind of silly to spend a lot of time building a 3-D model of something to then create a bunch of 2-D drawings of that thing. No matter what, it’s coming, whether we like it or not.
So my little doodle is Mr. Engineer with his building model. Here are a few things to think about as you ponder this drawing:
- Note the look of shock and awe on his face as he gazes on his building model!
- The building model is blue, and since we know from Tron that blue computer constructs are good, and red computer constructs are bad, this model must be good.
- Boring haircut and pleated pants. Engineers are a pretty square lot with no fashion sense, after all. He might make a good husband though! (meme credit Dave)
When you doodle a goofy little drawing in a sketch pad all through the meeting, everyone wants to see what you drew when the meeting ends. That totally doesn’t add any pressure to make my doodles of the highest quality, or wonder how people will judge me and my art.
The mines have had precedence the last several months. Time to dust off the chops, or whatever.
out for a spin.

